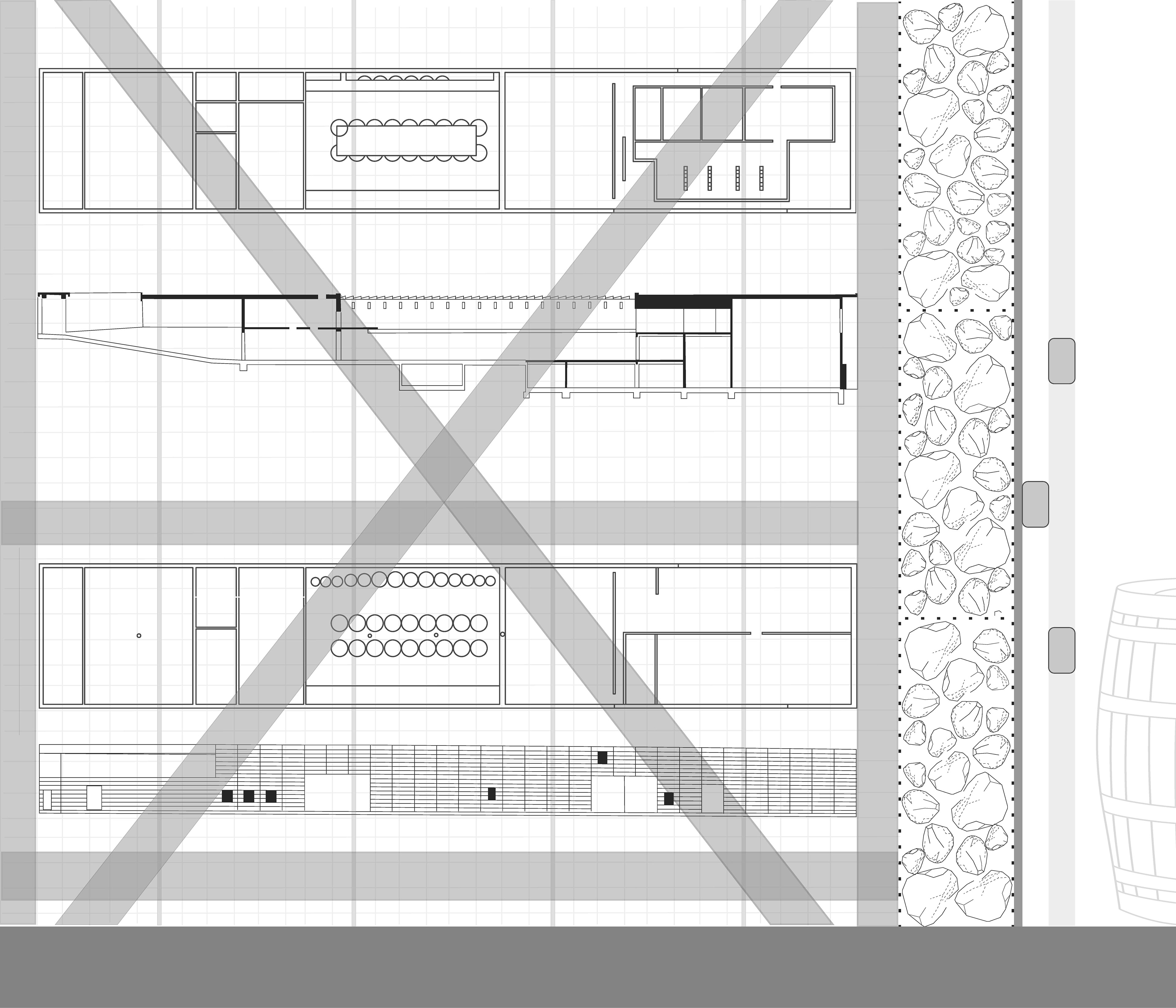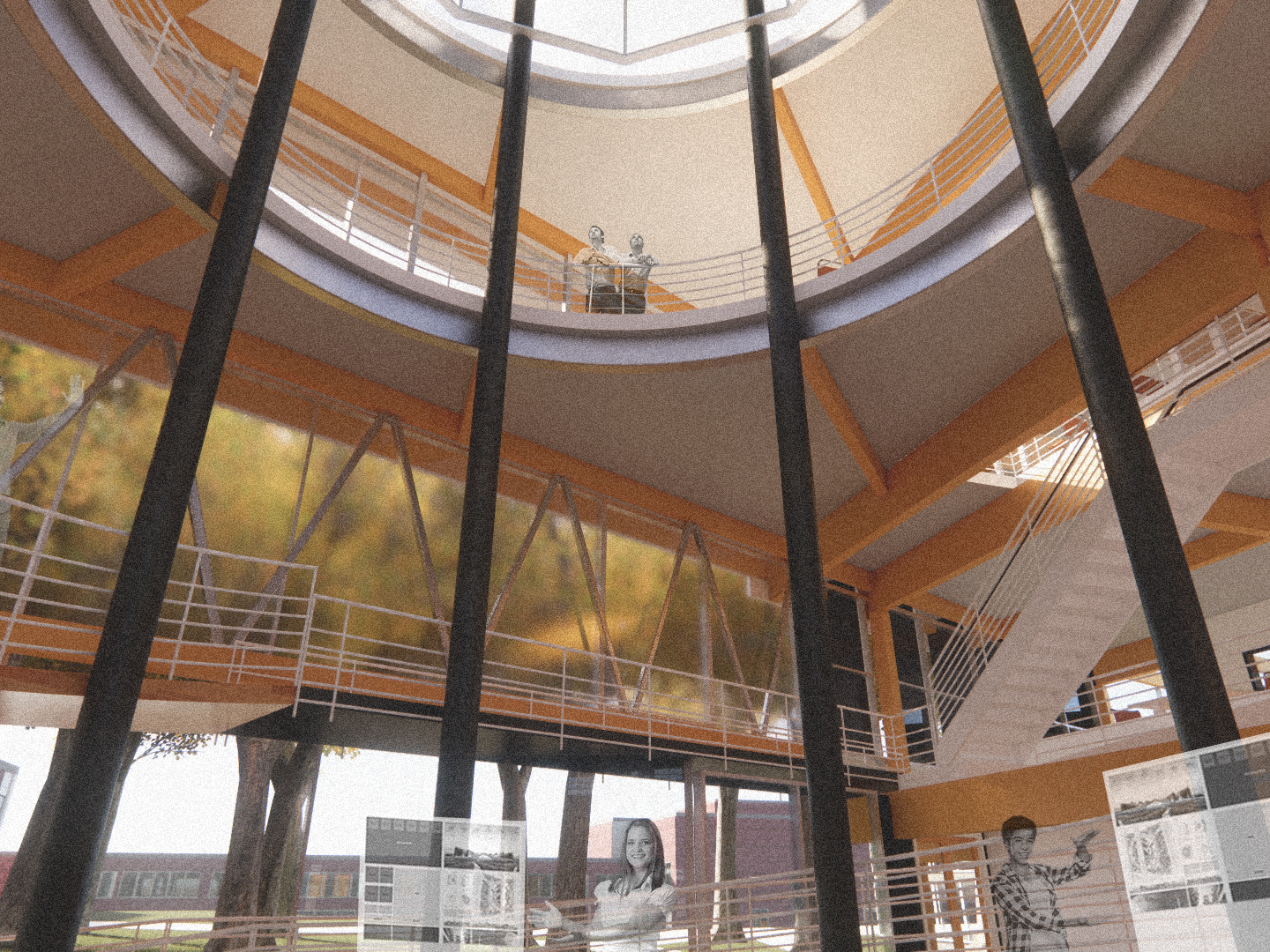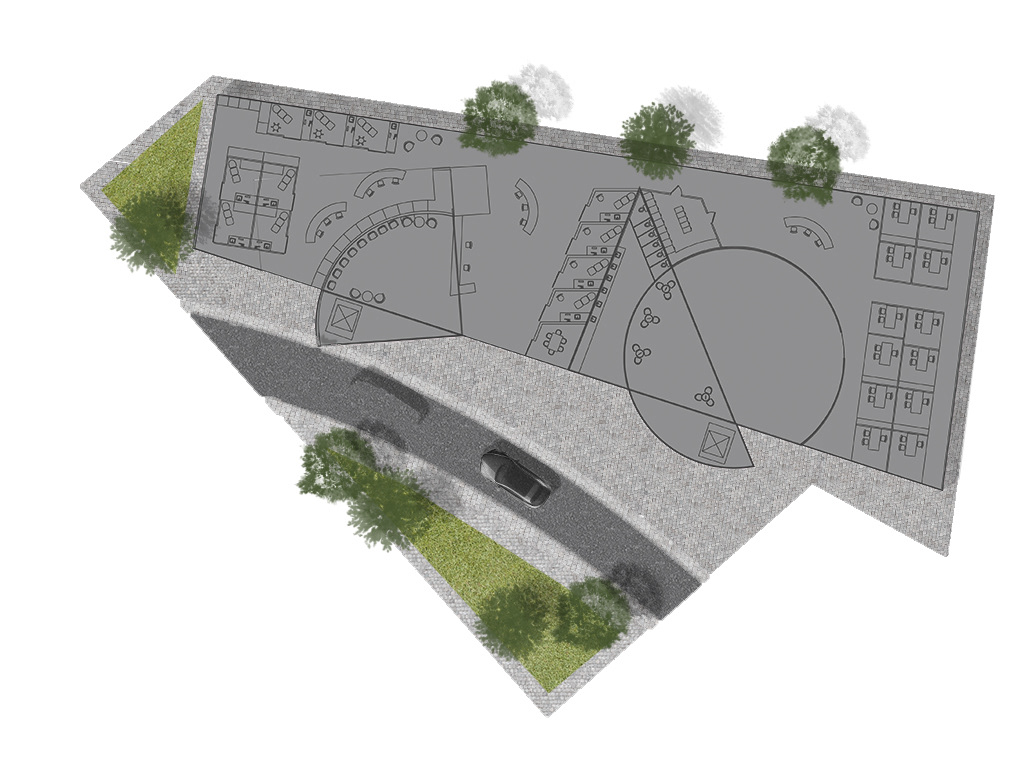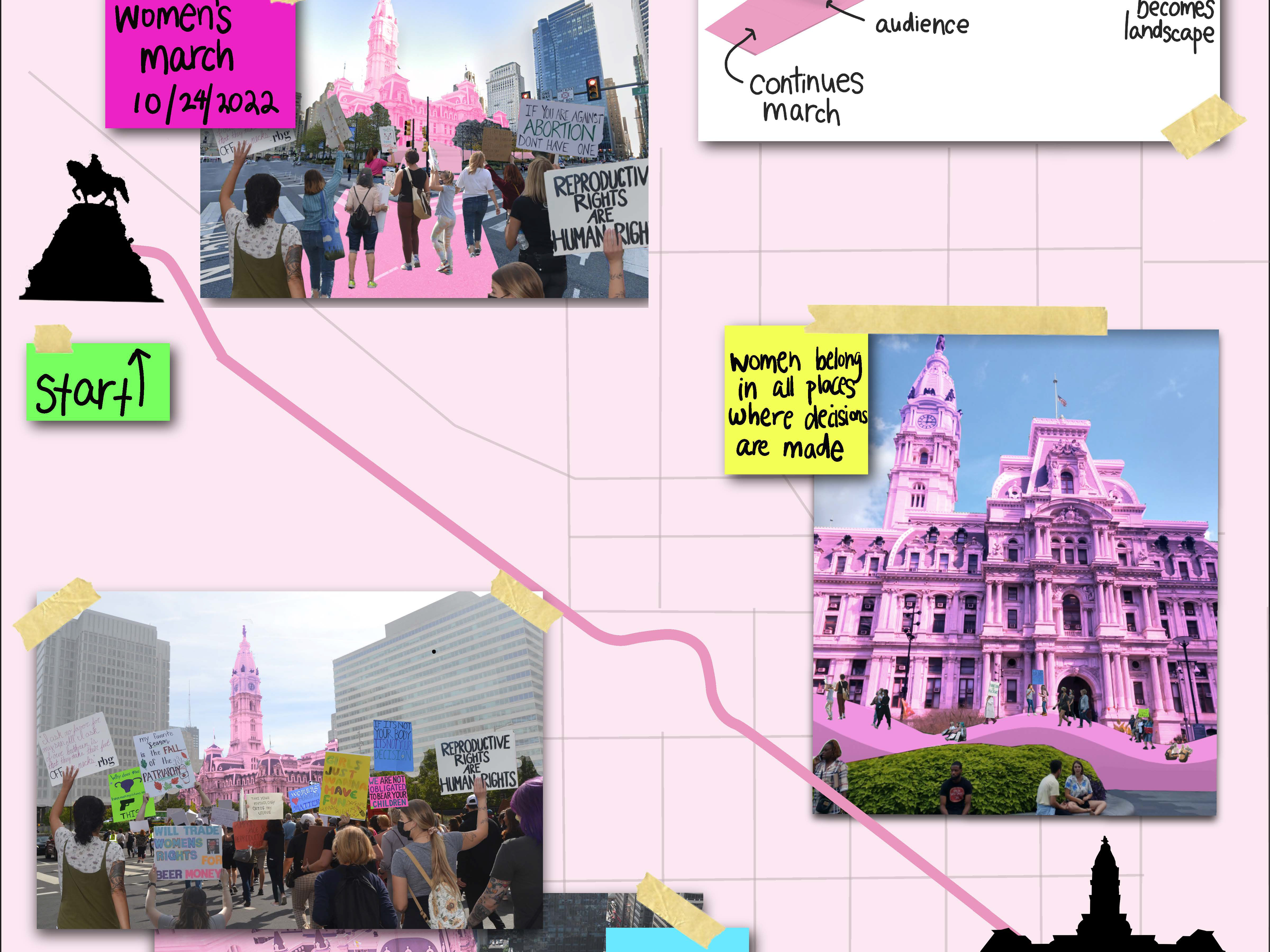Project Module 1
The first part of this semester-long project was a precedent study. Design 4 is a tectonic studio, so we were focused on systems and how the building functions. We were each assigned a precedent building to study and create a black & white tectonic drawing of. My precedent building was the Dominus Winery designed by Herzog & De Meuron in the Napa Valley. The prominent tectonic element of this building is the use of gabion walls to create the exterior envelope. The gabion wall is composed of metal cages filled with local stone, with a steel structural system layered over it. This wall system was used for the winery because it had the most control over air circulation to the interior which was necessary for the wine making process.
After this 3 week precedent study, the next 10 weeks were dedicated to designing a dance academy in Bethlehem, Pennsylvania. Our site was a former steel factory found near the Steel Stacks in Bethlehem, with stone ruins still existing on the site. From my precedent study, I took the idea of major circulation happening at the perimeter of the building, and used it metaphorically to design a circulation path along the exterior of the ruins. After visiting the site, I found great interest in the areas of the stone wall that were infilled with brick or other material. These moments told a story of the use and history of this building even after it was done being a steel factory. I designed a circulation path around the Dance Academy that forces the visitor to view these moments. The walkway is constructed like scaffolding in thin straight lines wrapped around thick stone walls. Taking inspiration from the Dance Academy program, the path is like choreography that instructs the viewer where to go.

Project Module 2



